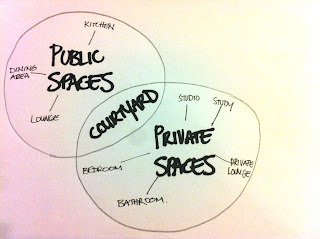According to the design brief, the cabin design should include all of the following:
- A space for living;
- A space for working;
- A space for reflecting;
- A space for dining;
- A space for preparing meals;
- A space for sleeping; and
- A space for abluting.
The placement of these areas have been split up into what should be public and what should be private. In addition, it should fit into the criteria of the house as an environmental filter, a delightful experience and a container for human activities.
An environmental filter: The proposed cabin design fits as an environmental filter for using mainly natural materials, while folding doors and windows placed strategically to make use of the most sunlight and natural air and ventilation coming into the house. A lack of windows filters out unwanted noise from neighbouring properties and the nearby construction site. Large windows placed in the studio area make use of morning sun effectively, so as to make use of the early morning as a productive time. As per the sun path, the afternoon sun would make its way across the courtyard as a reflective space, then to the public spaces of the house - the kitchen or the lounge. The open plan of the house, along with the collapsable doors of the courtyard - as well as sliding french windows for outdoor access to the back area - keep in the house open for most summer breezes and a few of the winter breezes, allowing the house to breathe - a theme that was heavily maintained in the exemplar house.
A container for human activities: There is emphasis on allowing the house to breathe, while also keeping a distinct separation of the private and public spaces. The courtyard, as a reflecting space, can be accessed by both sides of the house, while acting as simultaneously a link and separation of the two spaces. As an open plan house, the private spaces have been grouped together as the studio and bedroom to be able to ensure the privacy as well as the personal space to work and reflect. The public spaces include the dining area, kitchen and lounge, which is what the front door opens to.
A delightful experience: Keeping in the themes of the courtyards, the central courtyard poses as a space for reflection, while the large windows and outside access help open up the area to the key outdoor views to bring in a more natural experience. Windows are a huge importance that is coupled with the absence of partitions and walls to separate most of the spaces in the house, so that the house is more open while allowing the basic necessities of each public and private area to be accessed effectively. As the Dunbar house make have framed the sky, a skylight that forms a break to the uniformity of the roof almost frames the sky as a view and allows for more natural light to be cast into the courtyard, particularly in the middle of the day and towards the early afternoon.
Site Analysis Diagram
Site Climatic Factors
Site Constraints
Design Process
Design Process
Design Process
Design Process
Design Process
Design Process
Cabin Section
Cabin Elevation
Ground Floor Plan
Roof Plan
3D Perspective

















